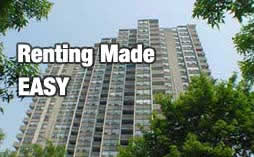
9 Arbordale Crescent welcomes you into a huge foyer with triple-wide closet and dark, over-sized ceramic tile. A double french door leads to the ground floor Family Room. New sliding patio door opens onto a pressure treated deck that extends the width of the hedged backyard. Also on this floor is a modern powder room with a pedestal sink and a dual flush toilet, utility room, storage room and entrance to the garage.
Principal rooms are on the second floor. Living room with wood burning fireplace flanked by 2 large windows, central dining room and kitchen with eating area all have mid-toned laminate floor. The kitchen includes 3 stainless steel appliances, upgraded black hood fan, dark countertops and Siligranit double sink as well as a large laundry closet. Washer and dryer included.
A bay window with plant shelf and another triple-wide window in the eating area provides sunlight into this large room.
Second floor hallway, stairs and bedrooms are carpeted with neutral berber. Skylight above stairs and hallways. master bedroom has walk-in-closet and the ensuite has soaker/jetted tub, dual flush toilet, upgraded moulded vanity top/sink and faucet and over-sized neutral ceramic tile on floor and tub surround. Two other bedrooms share the main bathroom, also with upgraded moulded vanity top/sink and faucet. Linen closet in hallway. A/C included.
Close to Baseline Transit station, 417, College Square shopping, Centrepointe theatre, park, library, good schools. Ideal for young family or downsizing couple. New high efficiency furnace.
$1795.00 plus utilities. Reply to pemberleyproperties@rogers.com or 613-226-3229
|









